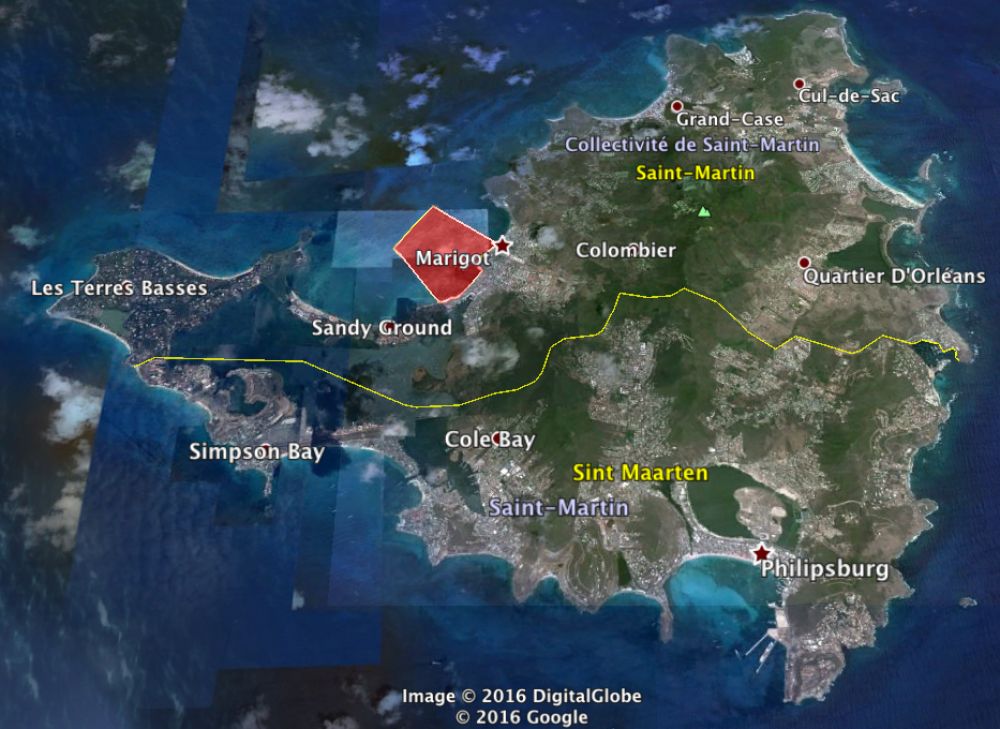Marigot seafront: the project in figures
1.075 b € during 55 years
The Collectivité of Saint-Martin has chosen the concession procedure for the development of the Marigot seafront. This means that it is going to let a company manage and operate the facilities to be constructed. This company, which will be chosen by the elected representatives, will have a 55-year contract. And according to the estimates made by the consulting firm which was commissioned by the Collectivité to prepare the concession notice, the company is expected to make 1.075 billion euros.
A conceded area on 1.6 km of coastline
The Collectivité intends to concede a large part of its maritime space on Marigot bay. According to the plans provided in the annex to the concession notice, it is said to be trapezoid-shaped with its large base going from the Galisbay parking lot to the Beach Hotel (South earth platform), which will cover a distance of about 1.6 km.
The trapezium is supposed to be 1.2 km high (from the Beach hotel to the sea) and the small base will measure 1 km. This would make a total surface area of approximately 1.5 square kilometers.
It has however been made clear that the boundaries of this space are not definitive and therefore the exact measurements have not yet been determined.
It is only an estimate to give an idea of the magnitude of the project.
640,000 m2 of area developed
Not all the area conceded will be developed; only about 640,000 square meters will be. The two planned embankment areas will be almost identical with each one having a surface area of 130,000 square meters, in the north (Galisbay Parking) and in the south (Sandy Ground).
The recreational boating area which will gravitate around Marina Fort Louis will stretch over 75,300 square meters.
The area reserved for cruise boats will be the largest with 218,540 m2. And that’s not counting the main wharfs (86,100 square meters).
A channel 495 meters long and 150 meters wide
The surface area for dredging and for the turning basin in the channel is estimated at 570,820 square meters. The channel which will be 495 meters long and 150 meters wide must allow for the passage of two boats (one in each direction). The diameter of the turning basin will be 375 meters.
A 775-meter main wharf
The main wharf which will accommodate some of the cruise ships and large recreational boats will be built on the other side of Marina Fort Louis and will have a length of 775 meters. It will be approximately 800 meters from the shoreline.
3 earth platforms
The project includes the construction of three earth platforms thanks to the elements that will be recovered during the dredging of the channel. The first earth platform (North) will be constructed at the level of the Galisbay parking lot on an area of 12 ha. A second large earth platform (13 ha) will be built more towards the south at the level of the current seafront (facing the cemetery). A luxury hotel, a conference center and a university of languages are scheduled to be built.
Finally a third and smaller earth platform measuring 13,500 square meters will be made at carbets (fruit/vegetables, fish, butcher’s) on the seafront to accommodate green spaces and shops.
187 M€ for cruise ship facilities
According to the concession procedure, it is up to the concessionaire to finance all of the amenities and desired facilities at their expense, including the dredging of the channel and the cruise ship basins, the protection and docking structures, the earth platforms, the port authority office, the yacht club, the new maritime terminal and a public building. Only the equipment intended for small cruise ships has been costed, or at least officially provided in the concession notice documents. These construction costs have been estimated at around 187 M€.











